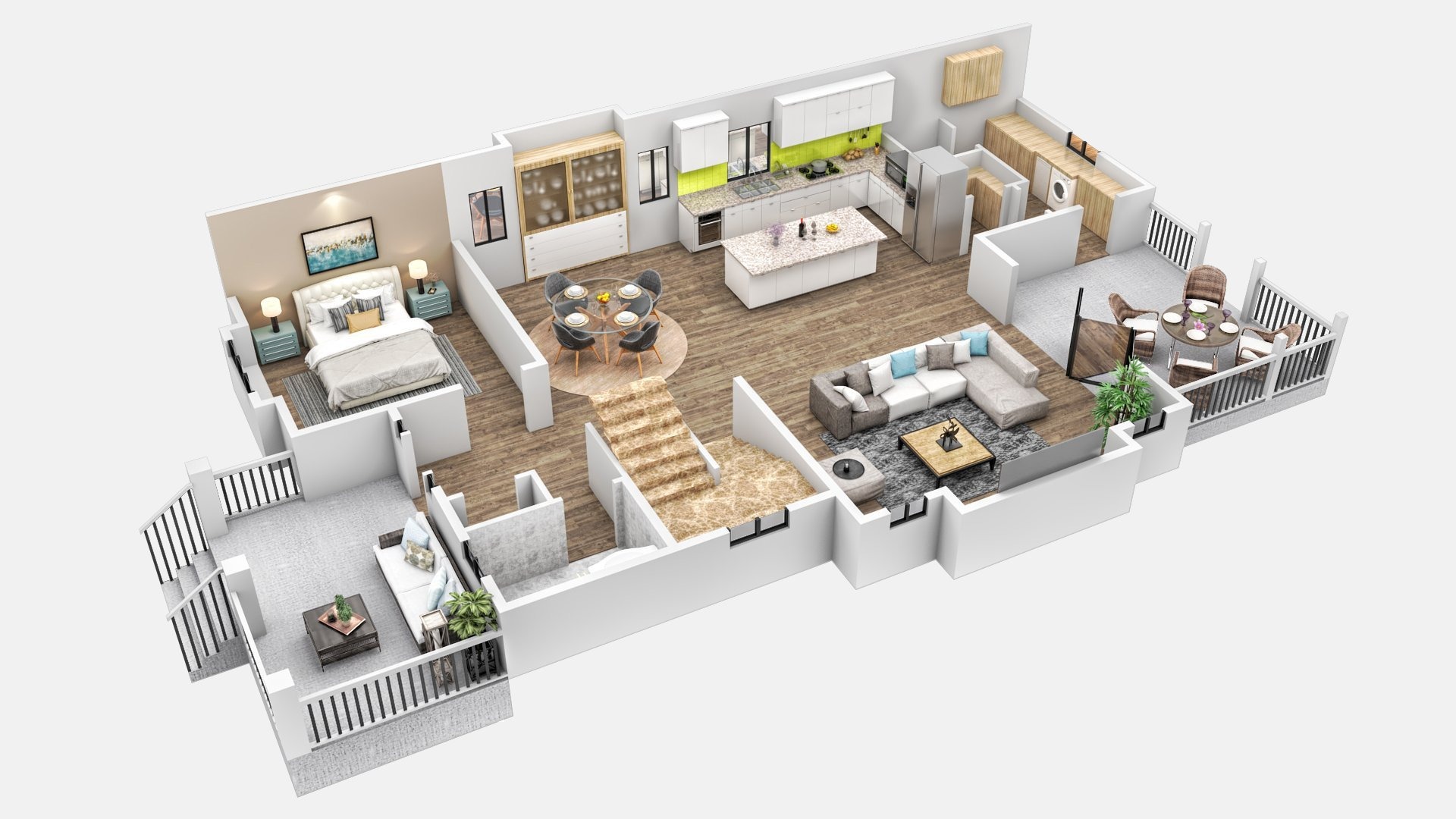Redrawing floor plans is one of those tasks that might seem straightforward at first glance, but anyone who has ever tried knows just how important precision and clarity are. Whether you’re a homeowner planning a renovation, a contractor needing accurate documentation, or a property developer preparing official submissions, having clean, correctly scaled digital plans is critical.
In this guide, I’ll break down the typical costs involved in redrawing floor plans based on project type and share some practical tips on where you can save time, money, and headaches.
Why Redrawing Floor Plans Matters More Than You Think
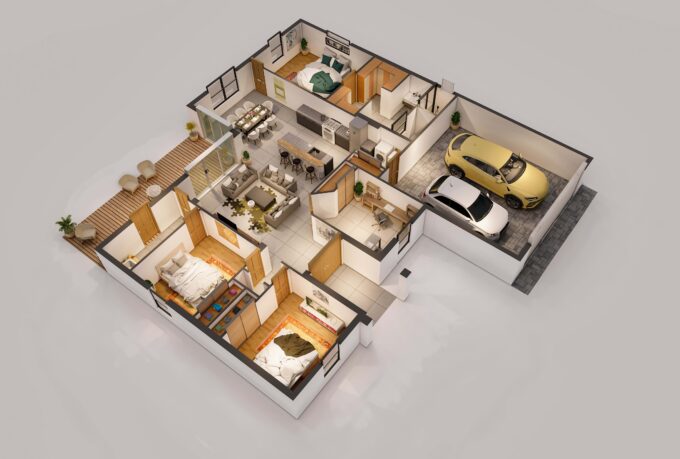
A floor plan is the very foundation of almost every decision in construction, renovation, and even interior design. The clearer and more accurate your plan, the smoother your project will go.
When a plan is outdated, hand-drawn, or cluttered with unclear annotations, you risk everything from minor measurement errors to major structural issues. Plus, let’s not forget that city authorities, engineers, and builders all depend on having plans that meet specific standards.
Typical Factors That Influence Plan Redrawing Costs
Before diving into price ranges for different project types, it’s worth understanding what usually drives the cost of plan redrawing. Some key factors include:
- Size of the property – Naturally, larger spaces take longer to redraw.
- Complexity of the design – Open-plan studios are easier than multi-level commercial spaces.
- Level of detail required – Basic outlines cost less than detailed plans with fixtures, electrical, and plumbing layouts.
- Original plan condition – Clean, legible sketches are easier (and cheaper) to work from than faded or damaged originals.
- Delivery format – PDF, DWG, or other CAD files may influence the price slightly.
If you’re trying to figure out the cost of plan redrawing for your project, it’s worth checking out Ruut24. It gives you clear, upfront pricing and helps you decide whether tackling the task yourself or outsourcing to a professional is the smarter move. With accurate and efficient plan redrawing, you’ll avoid surprises down the line and ensure your project starts on solid ground.
Residential Projects – What You Can Expect to Pay
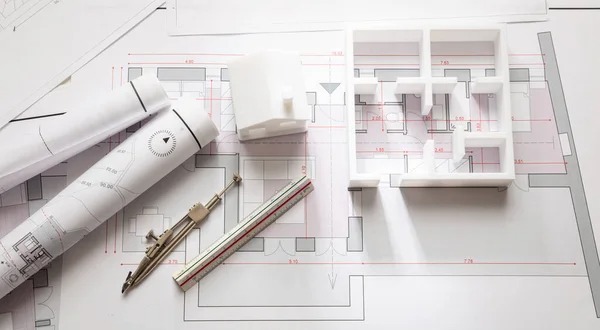
Homeowners are often surprised by how affordable professional plan redrawing can be, especially compared to the costs of fixing mistakes later. For standard residential projects, here’s a typical price breakdown:
Small apartments or single-story homes
These plans usually fall on the simpler side, with prices starting around €80 to €150 for basic outlines. If you want added details like furniture placement or electrical layouts, you might be looking at €150 to €250.
Large family homes or villas
Larger properties with multiple rooms and more complex shapes will typically range between €200 and €400, depending on the detail level.
When DIY might work
If you’re just looking to sketch rough ideas for yourself or for a casual chat with a contractor, free online tools or basic CAD programs can get you started. But I always remind friends: if the plan needs to be submitted to any authority or used by a builder, get a pro to redraw it properly.
Commercial Spaces – Budgeting for Accuracy
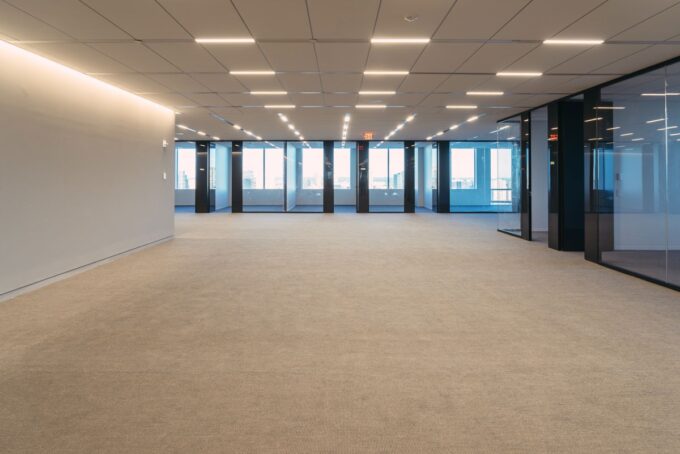
Commercial properties tend to have more complicated layouts and stricter requirements, so prices scale up accordingly.
Small offices or retail shops
For spaces under 100 m², expect costs in the €150 to €300 range. This includes basic architectural elements.
Large offices, warehouses, or hospitality venues
If you’re dealing with larger or multi-use spaces (e.g., restaurants, hotels), plan on €400 to €800+, especially if you need detailed service layouts like kitchens, HVAC, or plumbing schematics.
In commercial cases, outsourcing plan redrawing is almost always worth it. The time saved and accuracy gained far outweigh the upfront cost. Plus, many providers can deliver files in formats ready for BIM or 3D modeling, which can be a huge advantage in modern construction projects.
Specialty Redraws – Unique Cases and Their Costs
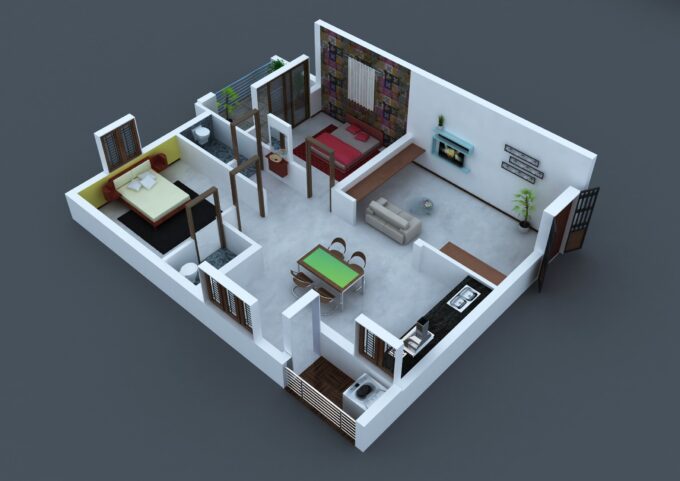
Some projects just don’t fit into neat categories. Here are a few I’ve come across, along with typical price ranges:
- Historical buildings – Due to their irregular structures and preservation rules, redrawing these can cost €500 to €1,000+.
- Multi-unit residential buildings – If you need plans for several flats in one block, you may be quoted a bulk rate of €100 to €200 per unit.
- Outdoor spaces – Gardens, driveways, and pools are often added to plans for €50 to €150 extra, depending on detail.
These unique redraws often require specialized knowledge of building codes, materials, or even local regulations — another reason why a professional is usually the way to go.
When Is It Worth Outsourcing Redrawing vs. Doing It Yourself?
This is a question I hear a lot, and I totally get it — why spend money if you can do it yourself? Here’s my take:
DIY makes sense if:
- The plan is for personal use only (e.g., exploring renovation ideas)
- You’re familiar with CAD or design software
- You have plenty of time to learn and double-check your measurements
Outsourcing is smarter when:
- The plan will be used for official submissions
- It’s a commercial project or complex structure
- Time is tight and errors could cost you more later
In my experience, even people who love DIY admit that professional redraws save massive amounts of time and stress, especially when dealing with permits or construction teams.
Tips for Keeping Plan Redraw Costs Down
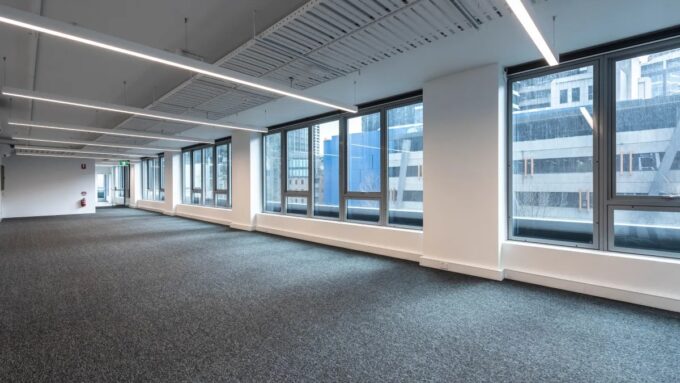
There are ways to manage your budget without sacrificing quality:
- Provide the cleanest original possible – The clearer your starting point, the less time (and cost) involved.
- Be clear about what you need – Basic outline or full details? Make sure your brief matches your actual needs.
- Bundle projects – If you’re redrawing multiple units or properties, ask about bulk pricing.
- Choose digital delivery – Opt for CAD or PDF files rather than printed plans unless absolutely necessary.
Final Thoughts
Floor plan redrawing isn’t just a technical step — it’s the backbone of your entire project. Getting it right means smoother renovations, faster approvals, and fewer costly mistakes. While prices vary based on project type and complexity, the peace of mind that comes with professionally redrawn plans is worth every cent.
If you’re planning your next project, I strongly suggest weighing up the true value of accuracy and considering professional help where it counts. In the end, precision always pays off.

